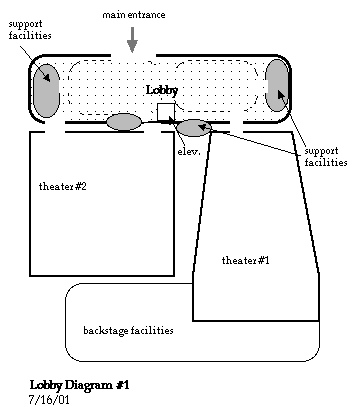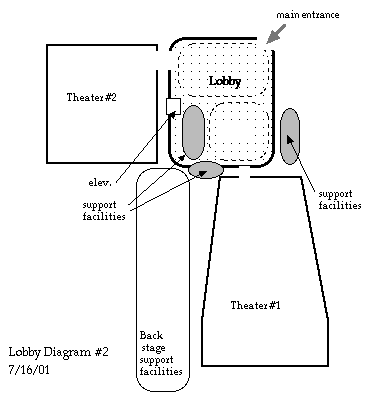

draft 5/31/01
return to
Miller Theater home page
Problem : The current lobby is too small, and the additional
theater adds additional challenges of lobby and lobby facilities.
Discussion : The entrance and lobby need to have visibility
and prominence. The entrance is in some sense a billboard advertising the presence
of the theater to the university and to the larger community beyond. Once inside
this entrance, the lobby areas need to work together to accommodate the range
of events that may occur, from pre-show events, to intermissions, to opening
night receptions, to ticket sales during the week. It also needs to effectively
guide theater patrons equally well to the two theaters as well as to lobby support
facilities (box office, restrooms, etc.) and all other destinations.
Solution : Create a combined entrance and lobby system that
serves both theaters. It should create a new public face and main entrance for
entering the theater complex, and then clearly guide people to their destinations
of one theater or another, to the box office, or to the restrooms without back
tracking and without an implication of hierarchy of theaters. This implies that
some of the existing lobby facilities will probably be removed to integrate
and connect the lobby areas into an architecturally-integrated interconnected
lobby.
Related patterns : Visible Entrance, Black Box Theater
Diagrams : These two diagrams show some of the many possibilities
ways that the theaters can be connected and integrated via their lobbies.
 |
 |