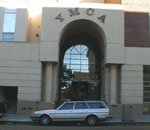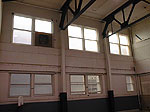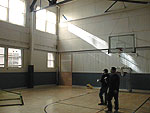 |
|
THE
YMCA BERKELEY, CALIFORNIA The Berkeley YMCA is a relatively unique building in that it has different components of different ages. The first construction was from about 1910, followed by additions in 1960 and more recent work in the 1980’s. This mixing of ages, designs, spaces, and styles creates an interesting building to examine on a number of different levels. The building itself occupies the northeast corner of Allston and Mi Via in Downtown Berkeley. It is bordered on the north and east by two buildings, both of which are as tall or taller. The west face of the building is dedicated primarily to the residential program of the building. The south face is dedicated to the entrances and some of the exercise and cardiovascular rooms. Several pools, locker rooms, offices, gyms, daycare, and other programs are scattered throughout the remaining portions of the building. Our group chose to concentrate on the room that is currently known as the classic gym. It is a double height volume that sits within the northwest quadrant of the building. It is one room off of the west face of the building, situated in-between a racquetball court and the kindergym. The north face of the room borders a 7’6” alley that separates the YMCA from the adjacent building to the north. The north side is the only available side to bring in daylight. A current proposal suggest converting the classic gym into a mind body center. Given the increased interest in Yoga, Tai chi, breema and other forms of mind body exercise, this room could serve an important role within the YMCA Berkeley. The existing lighting condition of the room is not suitable for mind body activities and can be improved by optimizing the use of daylighting and also electrical lighting. Our team decided to investigate this subject and try to come out with a design solution that can improve the overall visual comfort of the room. Our investigation includes actions such as + evaluating the room's existing lighting condition + make a physical lighting model of the room + propose a new scheme to be implemented in the new room [lighting, skylights, materials and colors, etc.] |
 |
|
1.
How significantly does the number of visitors fluctuate between a weekday
and the weekend? 2. Are there noticeable interior temperature changes from season to season? 3. What activity do the majority of visitors to the YMCA engage in? 4. What is the make up of age groups among the visitors to the YMCA? |
 |
"Changes
to the daylighting scheme in the future mind/body room could improve the
overall visual comfort of the space." Improve: In this regard we are saying that 'improve' is the ability to more effectively meet the needs of yoga practitioners. Visual Comfort: Yoga is a specific physical activity with specific lighting requirements. Other activities that occur within a gymnasium setting generally require more light and more dispersion than a yoga room. See Yoga specific information here. |
 |
Questions
generated about the classic gym and future mind/body center: 1. Is the current lighting scheme appropriate to the tasks that occur in the space? 2. Does the current lighting scheme provide enough light for the space? 3. How much daylight enters the room throughout the day? 4. Can the room be lit only by daylight during the day? 5. How much is the room used and how much will it be used in the future? 6. What type of light and how much is needed for a mind/body space? 7. What color of light is needed for the space? 8. Do the lights need to be dimable? 9. How much does the temperature drop during the night? 10. What temperature is optimal for a mind/body space? 11. What color should the walls of the space be to make then visually comfortable for mind/body exercise? |