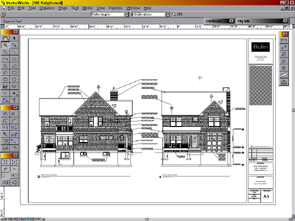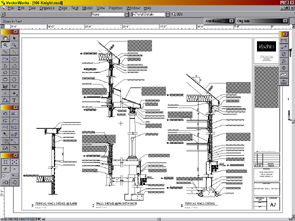 |
|
|
Arch 410/510 |
|
| Winter 2004 | Instructor:
Matthew Brehm, Assoc. AIA Adjunct Assistant Professor |
| Arch 410/510 Basic CAD - 2 credits | |
|
Class Time: M W 6:00pm to 7:50pm |
|
| Location: Klamath Hall 101A | |
|
Description: This course will focus on using computers to translate three-dimensional design ideas into two-dimensional documents for design communication. We will concentrate on 2D modeling using Nemetscheck's VectorWorks for Windows. Basic 3D modeling and rendering will also be covered. At the end of the class students will have basic VectorWorks skills such as navigation, drawing organization, creation of objects, document modifications and basic printing -- the primary skills required of intern architects as they enter professional offices. |
Format: The course will consist of in-class demonstrations and hands-on exercises to be followed by weekly homework assignments. At the end of the term, students must demonstrate proficiency during a practical test and submit a portfolio concisely presenting term's work in a consistent format. |
| Course Objectives: To understand common computer-aided-design concepts and to apply these concepts to design documents. | |
 |
 |
| Examples of Vectorworks as a tool for design documentation | |
| Practical Exam Date & Time: | Course Evaluation: |
| As noted in U of O course schedule, or as mutually agreed to by class. | 60% weekly exercises 20% summary portfolio 10% practical test (final exam) 10% class participation |
 |
|