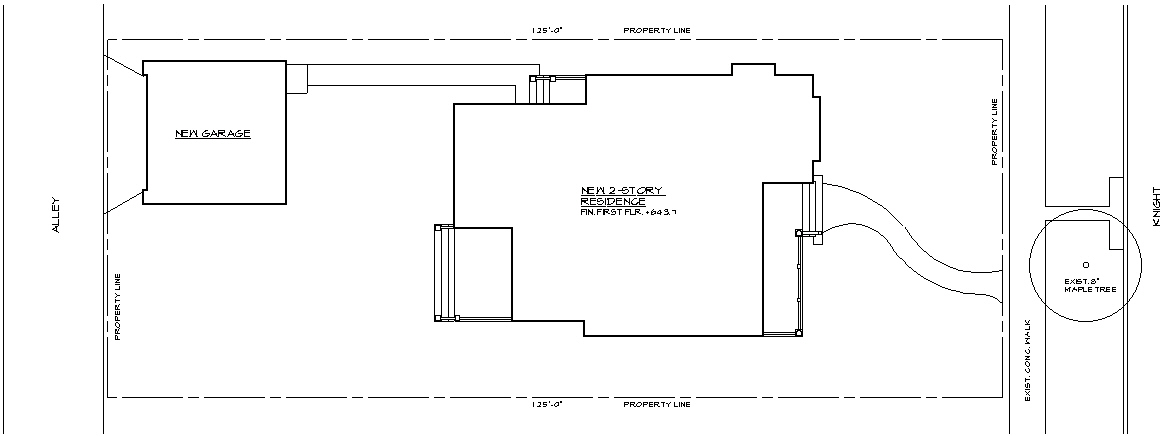Exercise
3 – Drawing a Site Plan
Arch4/510 Basic VectorWorks * Winter 2004 * Brehm
|
Due before the end of class on January 28, 2004 in the "DropAssignmentsHere" folder:
|
|
NOTE:
This exercise follows on the previous one -- use the same building from
Exercise 1 for this exercise. See me if you have any questions.
|
|
|
|
|
|
A couple of suggestions: |
|
