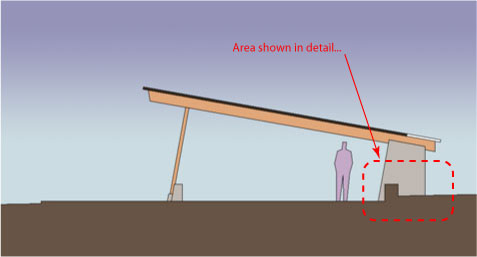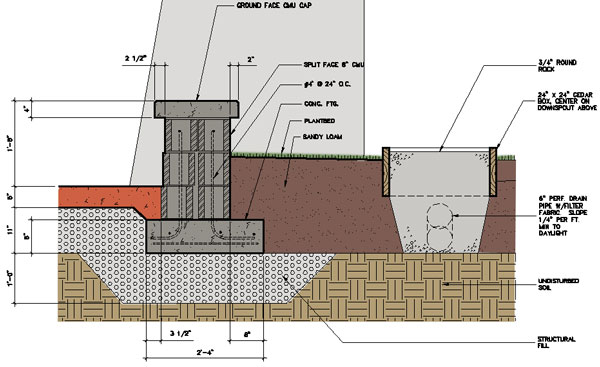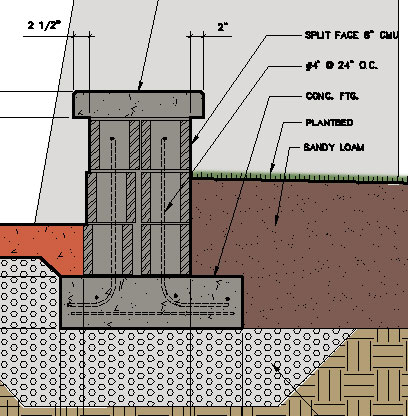You and your design team have been working diligently on the community park project started earlier this term. The time has come to construct a simple set of construction drawings for your project.
Using the site plan, floor plan and section you generated for previous assignments, develop a simple detail of an important part of your project. One way of constructing digital section drawings is to isolate outline from detail information with layers. By doing this, you can set up paper space viewports to display a drawing section at 1/8" = 1'0" and a construction detail at 1" = 1'-0", all from the same model. To keep the building section view clean, freeze in the section viewport more detailed information that would plot as a "black smudge". Then, in the detail viewport, thaw that information so that it displays correctly. One model; lots of drawings. I will demonstrate this method in class.
Prepare paper space layouts as necessary to communicate your ideas to someone else. That is, organize your drawings with site plan, floor plan, section and detail so they read as a whole. Choose drawing scale that is most appropriate to your project.


