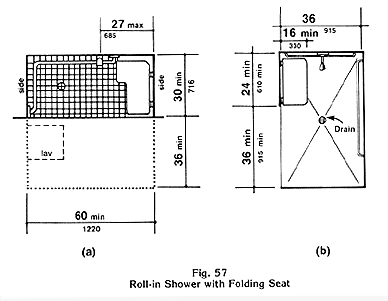
Figure 57
Roll-In Shower with Folding Seat

Figure 57
Roll-In Shower with Folding Seat
Diagram (a): Where a fixed seat is provided in a 30 inch minimum by 60 inch (716 mm by 1220 mm) minimum shower stall, the controls and spray unit on the back (long) wall shall be located a maximum of 27 inches (685 mm) from the side wall where the seat is attached. (4.21.2, 9.1.2)
Diagram (b): An alternate 36 inch minimum by 60 inch (915 mm by 1220 mm) minimum shower stall is illustrated. The width of the stall opening stall shall be a minimum of 36 inches (915 mm) clear located on a long wall at the opposite end of the shower from the controls. The shower seat shall be 24 inches (610 mm) minimum in length by 16 inches (330 mm) minimum in width and may be rectangular in shape. The seat shall be located next to the opening to the shower and adjacent to the end wall containing the shower head and controls. (4.21.2, 9.1.2, A4.23.3)