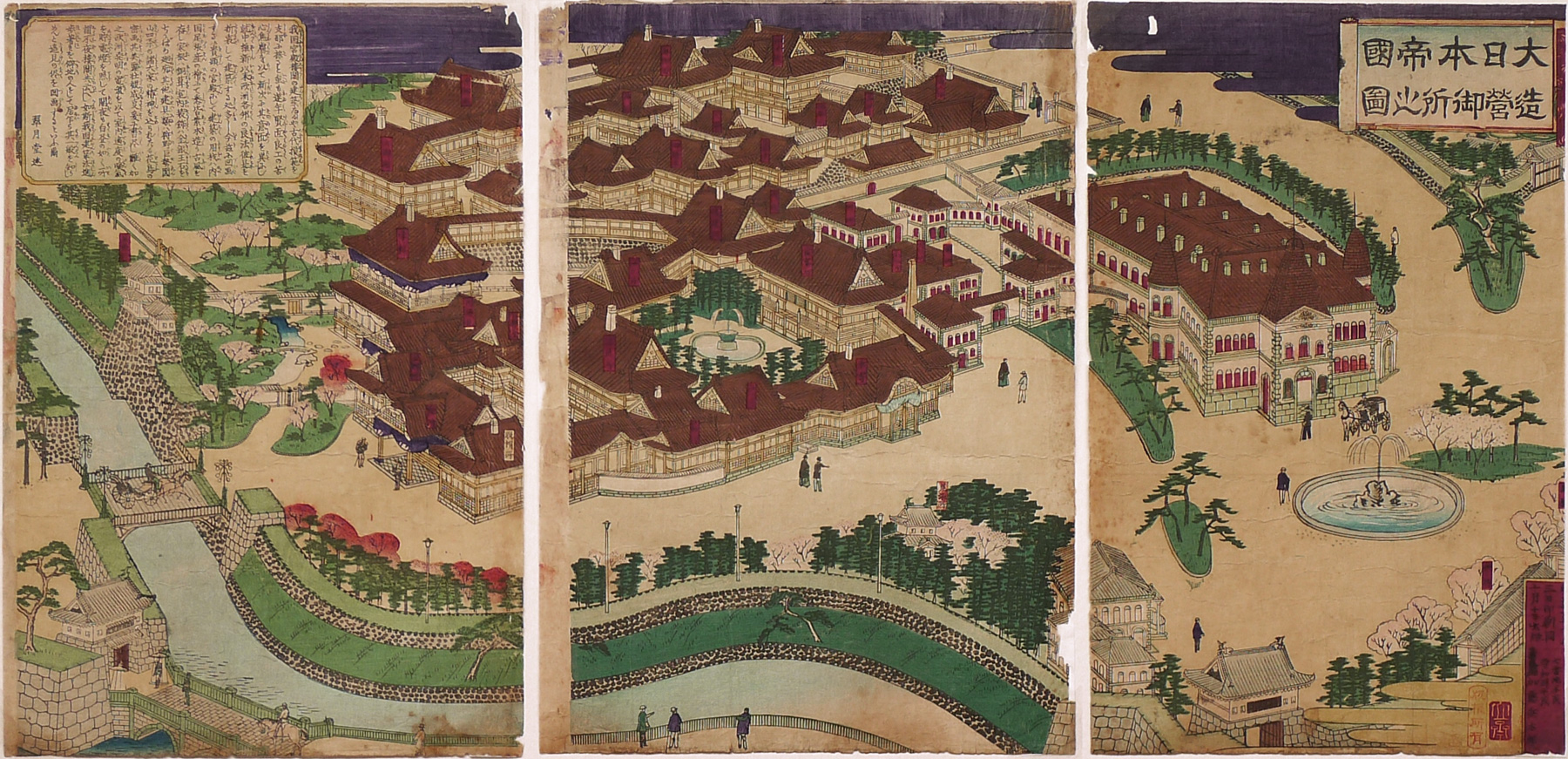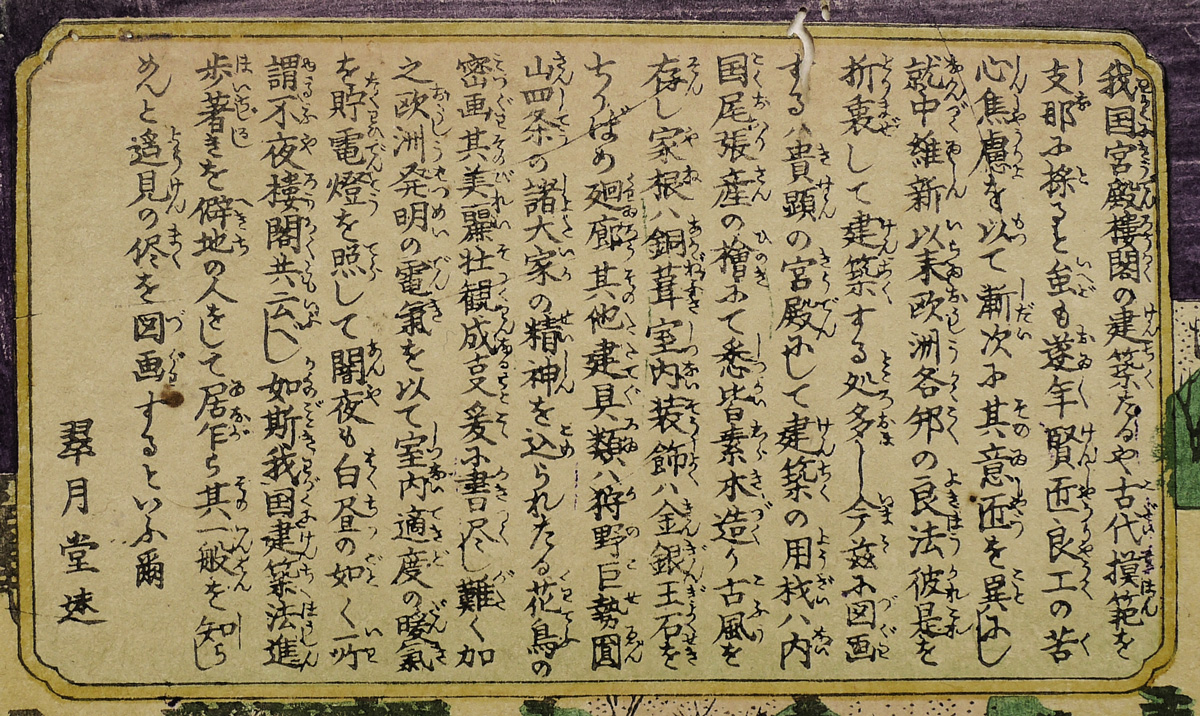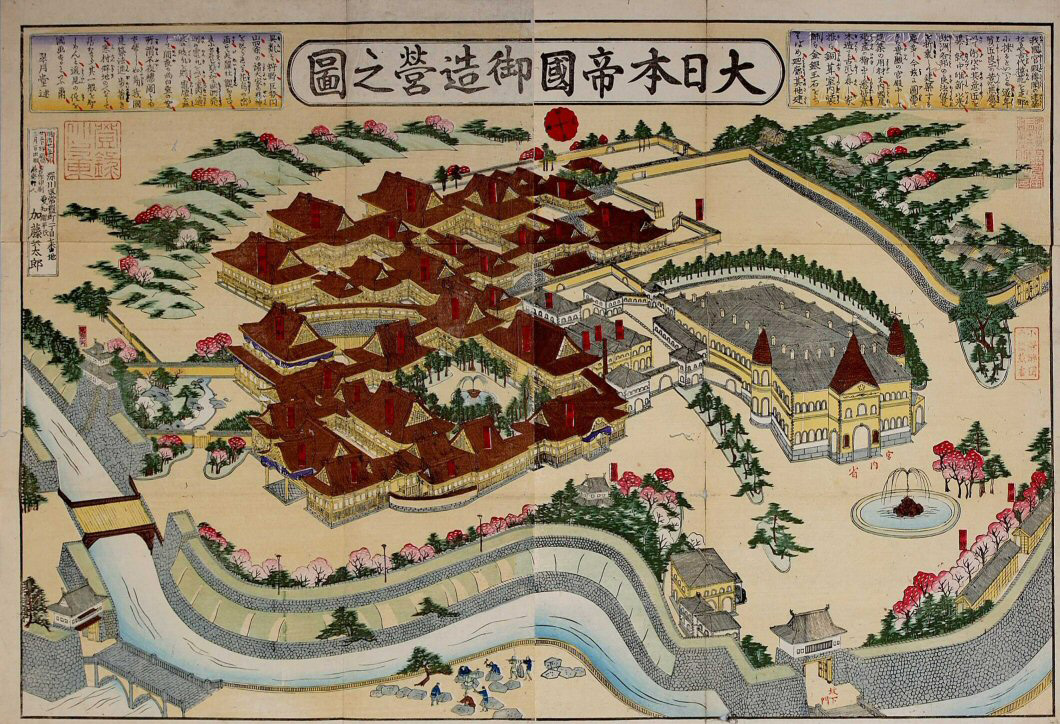About This Print
An 1888 bird's eye view by Utagawa Hiroshige III (1842–1894) of the just completed Imperial Palace complex in Tokyo. The scroll on the left (and shown below) contains details on the complex including the intended uses of the various buildings, which are identified in the small red cartouches.The old Edo Castle had been destroyed by fire in 1873 and for fifteen years the royal family lived in a "temporary residence" in the Akasaka Detached Palace. The new palace, completed in October 1888, would stand until destroyed by the air raids of WWII.
The New Palace
Source: Splendid Monarchy: Power and Pageantry in Modern Japan, T. Fujitani, University of California Press, 1998, p. 76-77.
| [T]he Imperial Household Ministry, through its Office of Palace Construction, rebuilt a new and permanent palace over the ruins of the burned-out Edo Castle. The palace that was finally completed in October 1888, less than four months before the promulgation of the Meiji Constitution, consisted of thirty-six buildings linked together by a common corridor. These buildings were said to be primarily Japanese in inspiration, built of wood and with roofs fashioned in the classical irimoya style. However, the interiors of the private and public rooms differed in style. The architects employed by the Office of Palace Construction designed the rooms in the section of the palace used as private residence of the emperor and empress, the oku kyūden, in what was considered an entirely Japanese style. In contrast, they built the rooms in the section of the palace used for public purposes, the omote kyūden, in a mixed style, with most of the interior decorations and furniture selected from Germany by Katayama Tōkuma, the well-known architect who would later design the new Akasaka Detached Palace. In other words, the Office of Palace Construction built the publicly visible sections in the palace's interior with the intention of creating a ceremonial setting similar to those of the powerful and "civilized" nations. |
click on image to enlarge
A Similar Print
The below print was released by the same publisher at approximately the same time as this collection's print.
日本語: 大日本帝国御造営之図
加藤兵太郎著 翠月堂詞書 明治21(1888)刊 加藤兵太郎
http://www.library.metro.tokyo.jp/digital_library/collection/the24/no8/tabid/1783/Default.aspx
加藤兵太郎著 翠月堂詞書 明治21(1888)刊 加藤兵太郎
http://www.library.metro.tokyo.jp/digital_library/collection/the24/no8/tabid/1783/Default.aspx
Print Details
| IHL Catalog | #814 |
| Title or Description | Illustration of the Imperial Palace Buildings Dai nippon teikoku zōei gosho no zu 大日本帝国造営御所之図 |
| Artist | Utagawa Hiroshige III (1842–1894) |
| Signature | unsigned |
| Seal |  |
| Publication Date | December 1888 明治21年10月 (note: on this collection's print, the date has been trimmed from the right margin of the publisher's seal shown below.) |
| Publisher | KatōHyōtarō 加藤兵太郎 [Marks pub. ref 220 (no seals shown)] (Publisher's name is seen in lower left of catouche.) |
| Impression | fair |
| Colors | good |
| Condition | fair - slightly trimmed separate sheets; paper loss particularly along edges, which has been repaired from the verso; wrinkling, soiling, minor offsetting throughout |
| Genre | nishiki-e; keidai-ga |
| Miscellaneous | The writing of the contents appearing in the scroll is credited to 翠月堂. |
| Format | oban triptych |
| H x W Paper | left panel: 9 5/8" x 14 (24.4 x 35.6 cm); center panel: 10 x 14 in. (25.4 x 35.6 cm); right panel: 9 x 14 in. (22.9 x 35.6 cm) |
| Literature | |
| Collections This Print | Edo Tokyo Museum 98200197 and 97200056 |





