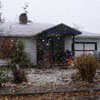



 |
 |
 |
 |
||||||||||||||||
 |
INTRODUCTION Our project explores the effectiveness of heating a home using a traditional wood-burning fireplace. We were specifically interested in the effect that operating a fireplace in the center of a house has on rooms at the perimeter of the house that do not receive direct radiant heat from the fire. We had heard old wives' tales claiming that fireplaces can actually cool houses down. At first we found this claim to be counterintuitive; the connotations we associate with fireplaces are about warmth and comfort. However, after considering the location and design of the typical american fireplace, we deduced that the cooling effect is likely to be true ... at least in perimeter rooms. Fire's need for oxygen, combined with the fact that hot air rises, led us to the belief that an operating fireplace must draw a significant amount of air from from the rest of the house. Since, in the case of the house we are studying, replacement air can only enter through infiltration, we believed that the increased infiltration associated with operating the fireplace would more than offset any thermal gains that perimeter rooms were receiving through its operation. ABOUT GINKGO HOUSE Named by its owner for a small tree in the front yard, Gingko House is a one-story, freestanding house typical of Southeast Eugene. It's hipped, 4-in-12 roof is supported by load-bearing 2x4 walls above a CMU foundation wall. Walls are insulated with fiberglass batts, and are sheathed with drywall and wood clapboard siding. Approximately 26 feet east-west by 50 feet north-south, Gingko House has almost all of its glazing on the east and west elevations. Windows are single pane glass, some with 2x4 mullions. Heating at Gingko House is provided by a forced-air system powered by a gas furnace. Additionally, the house boasts a centrally located, operable fireplace which forms part of the wall between the living room and kitchen/dining room. |
|||
 |
||||