


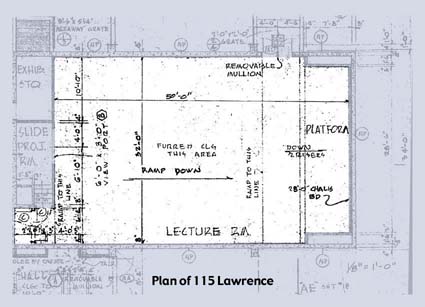
Lawrence 115 is a lecture hall that seats approximately 140. The dimensions are 32' wide x 50' long x about 12' high. It is used throughout the week for architecture, art history and other lectures. The room finishes include gypsum board walls, wooden chairs and a vinyl tile floor.
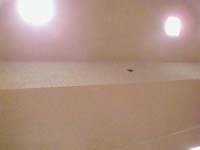
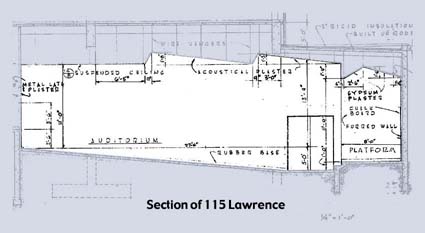
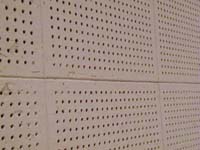
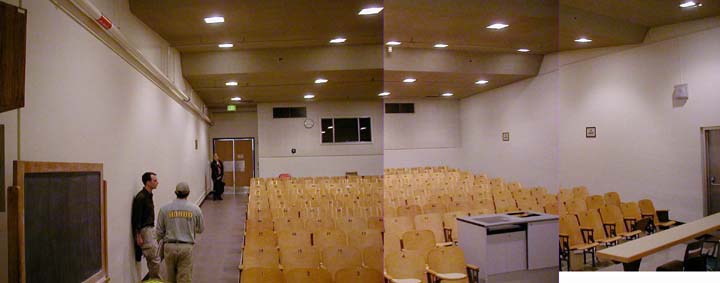
- Does the textured ceiling improve the acoustical environment?
- Do the perforated panels on the rear wall absorb sound?
- Are the proportions of the room ideal?
- Are the reflective surfaces in the right locations to help, or are they worsening the situation?
- Could the sloped floor present an opportunity to contribute in a postive way to the acoustical environment?
- Was the ceiling shaped appropriately to support the acoustical environment.
In considering these questions, we formulated the following hypothesis:
HYPOTHESIS:
The acoustical environment in LA115 could be improved to support lectures with minimal architectural modifications.