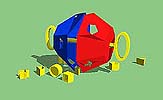
Toy Rendering by Daniel Bissell
d e p a r t m e n t o f a r c h i t e c t u r e , u n i v e r s i t y o f o r e g o n

Plan how to use the standard layout to show your geometric pattern and your 2D drawing project:
What part of your drawings look the best? Can you create customize the layout to highlight the most important aspects of the subject as well as your technical virtuousity with AutoCad?
Use Paperspace to adjust view, scale and layer information. Explore how headline fonts, single line text, lineweight, whitespace and borders can explain your project.
Plot the drawings at a maximum 11 x 17 format.
Take your project into 3D:
Option B: Your Favorite Toy Lego, Lincoln logs, Pick-up sticks, Slinky? Show us what you adored.
You can build it with surfaces by adapting the standard geometric forms OR with solids and Boolean operations.
Take a look at some Arch 202 work for inspiration.
Output for 3D:
| Hand-out: | April 22 |
| Hand-in DRAFT: | Wed April 30 or Thurs May 1, 7 p.m. lab session. |
| Hand-in FINAL: | Friday, May 9, 5 p.m. Hand-in all files to the Course Disk under Assignment 4, hard copy in Nancy Cheng's mailbox near the Dean's Office. |