|
|
|
Appendix
Photos: Context
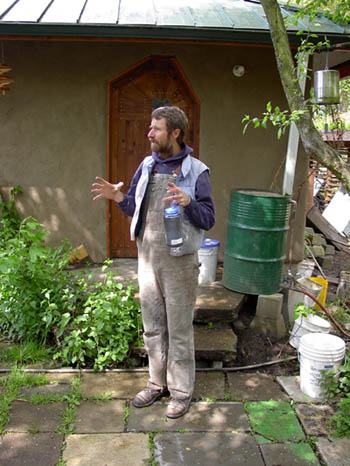
Rob Bolman in front of the strawbale studio at Maitreya Ecovillage
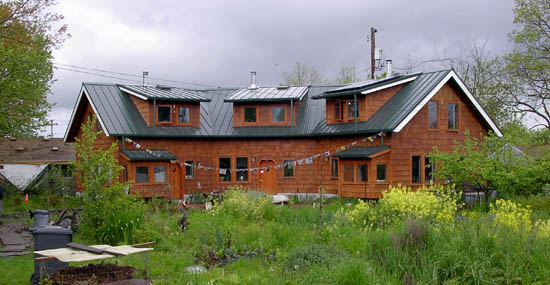
The triplex at Maitreya Ecovillage
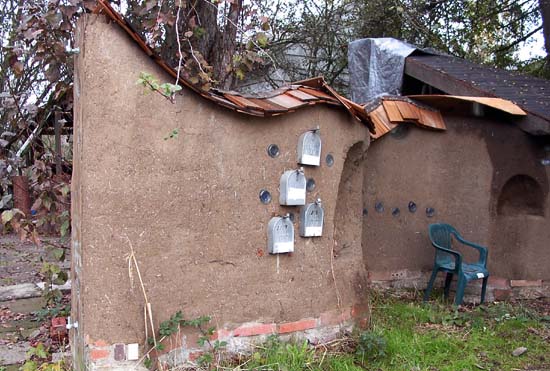
Cob wall at the entrance to the ecovillage, serving several functions:
sculpture, sound/visual barrier, and mailbox holder.
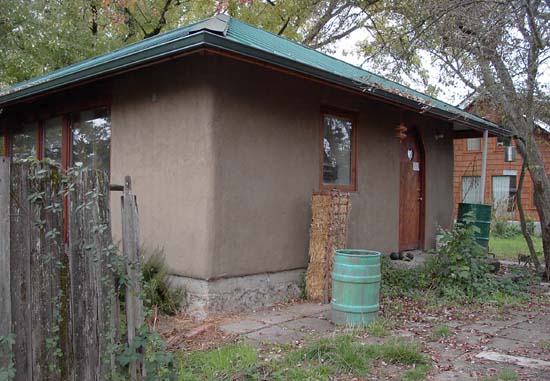
Strawbale studio with earthen plaster
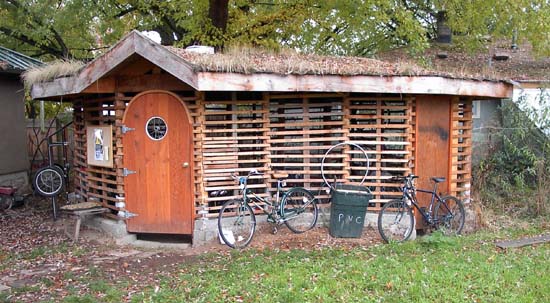
Bike shed with living roof
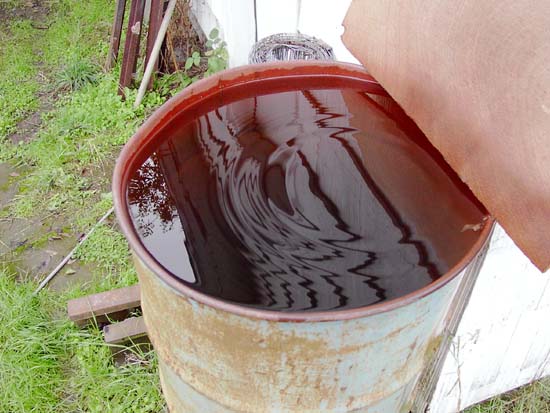
Rainwater catchment
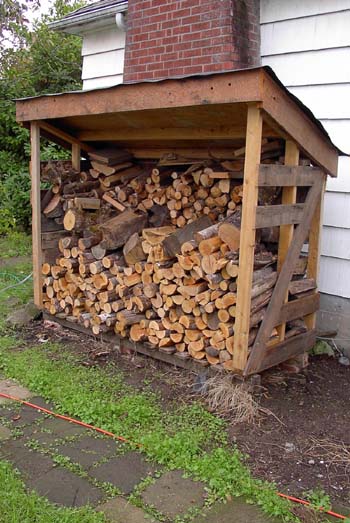
Firewood (some of it used for the case study)
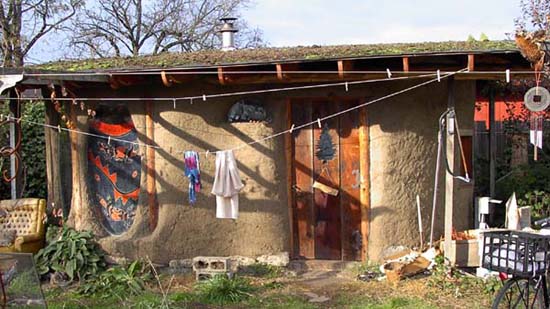
The cob cottage subject of this case study. Built by Mark Lamberth.
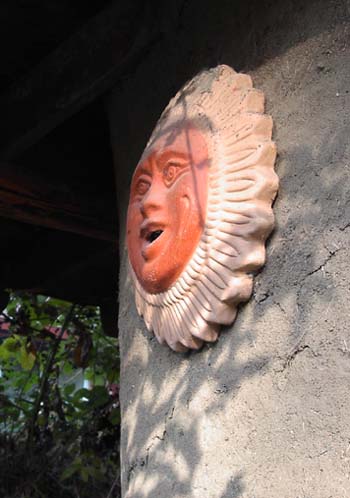
Solar design made explicit in more than one way
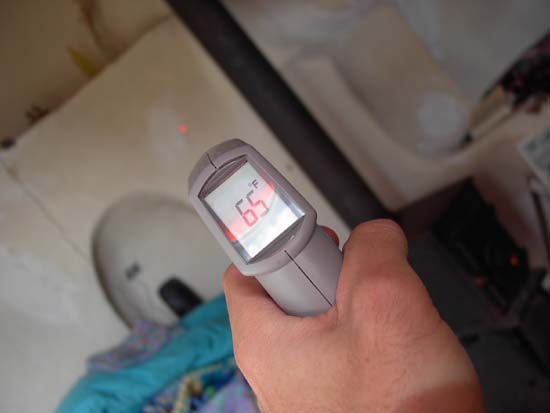
Raytek infrared temperature meter
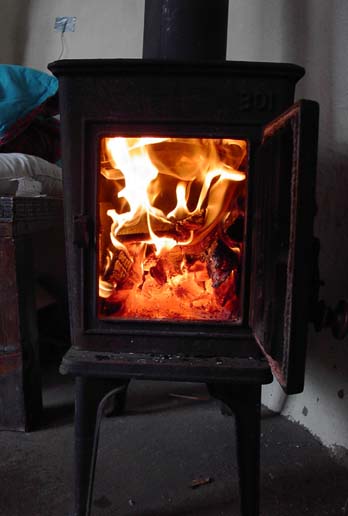
The wood stove
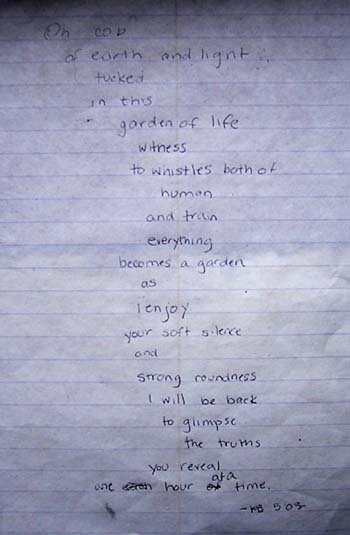
A poem we found in the cob cottage, praising the virtues of cob
(notice the appropriateness of the ending!)
[...]
I will be back
to glimpse
the truths
you reveal
one hour at a time
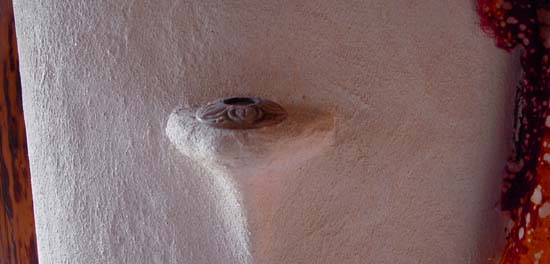
Making use of the sculptural qualities of cob
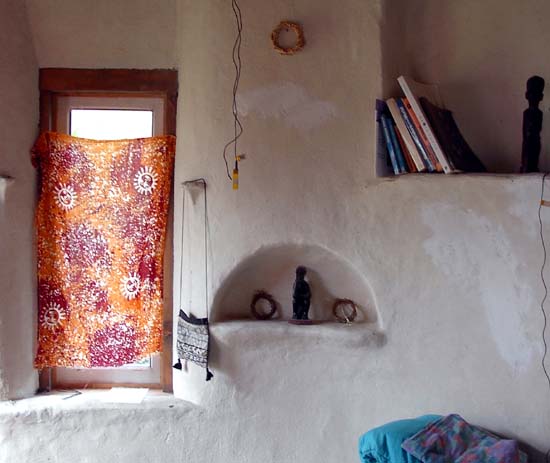
Light falls along the wall
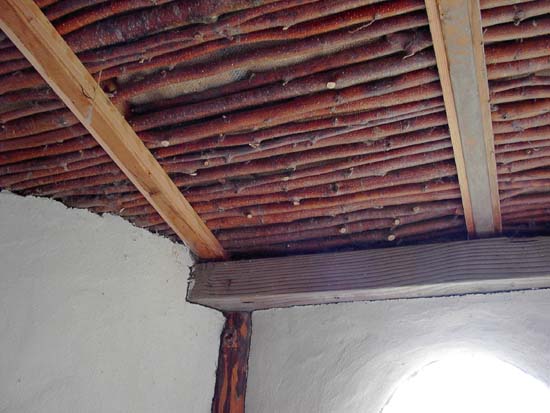
Ceiling detail
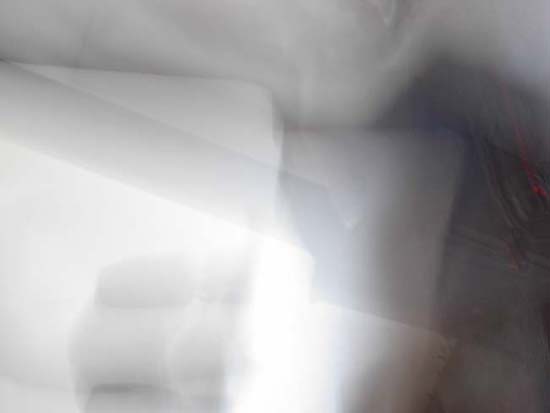
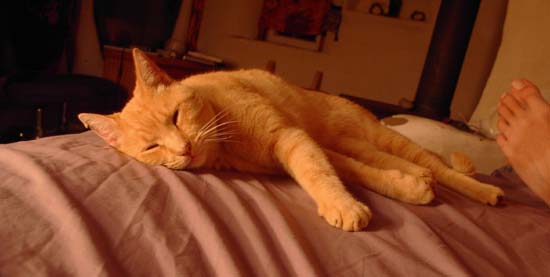
A furry visitor who showed thermal intelligence twice: First by
coming in from a wet and cold Eugene evening to a dry a warm place.
Then by leaving when it got too warm, even for a cat! (notice that
the tireless researcher stayed).
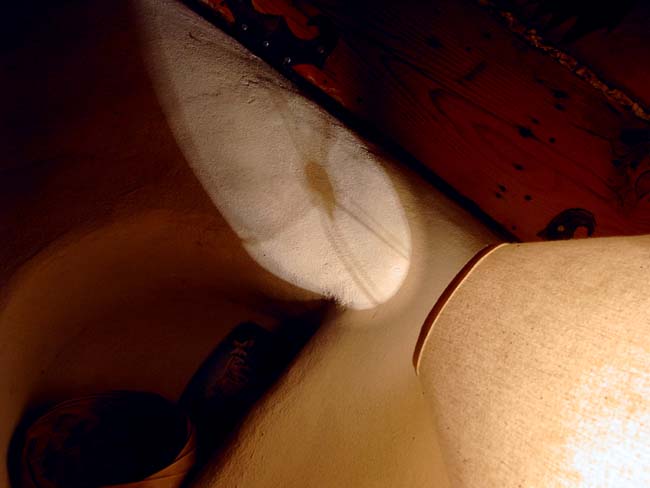
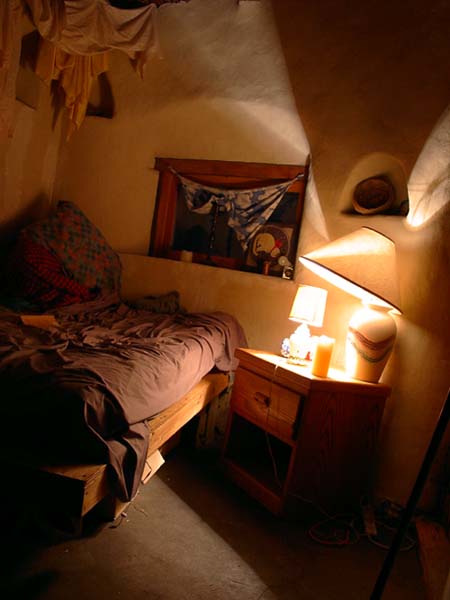
Cubist experience
|











