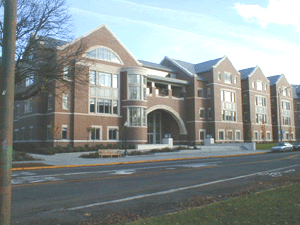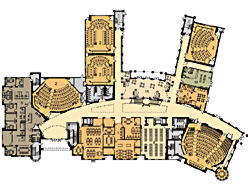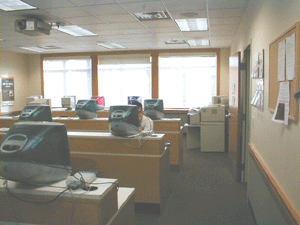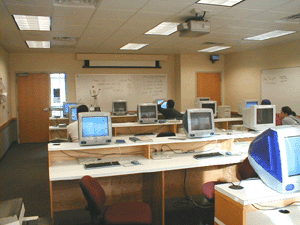 |
 |
Environmental Control Systems I
Architecture 591
Fall 1999
__________________________________________________________________
Vital Signs Case Study
Wade Jensen, Matt Larson, Edwin Santos, Chad Weltzin
The building selected for study
was the William W. Knight Law Center, located on the University
of Oregon campus in Eugene. It was designed by Yost Grube Hall
Architects out of Portland, Oregon, and
is in its first year of occupancy.
 |
 |
In touring the building, the following pertinent questions were raised:
The second-floor computer lab,
located in the southeast corner of the building, contains
south-facing windows. The windows are fitted with two
layers of operable shades. The inner shade is a heavy
plastic mesh, which allows some light through, and the outer
shade is a plastic black-out shade, which is more-or-less
impermeable to light. Computer users in the lab during our
visit informed us that the shades are "always" closed.
This seemed unfortunate to us, given the potential for south
light to improve the atmosphere in any room. In pondering
why the shades would always be closed, we wondered whether the
need was to reduce glare off the computer monitors or if it was
to reduce the temperature in the room caused by direct solar
exposure. This led us to the following hypothesis:

The shades in the Carl R. Hertig Computer Lab (rm. 281) of the William W. Knight Law Center are always closed in order to avoid the problem of glare off the computer monitors.
 |
 |
To determine the validity of this hypothesis, we will investigate the following variables:
If the hypothesis is found to be
valid, we will discuss whether the problem of glare could be
overcome by other means, which would allow the shades to remain
(at least partially) open. Such means may include a
re-orientation of the desks and the instructor position in the
room, as well as the use of glare-reducing screens over each
monitor.
View Floor Plans (& Room Location)
View
Methodology
View Data