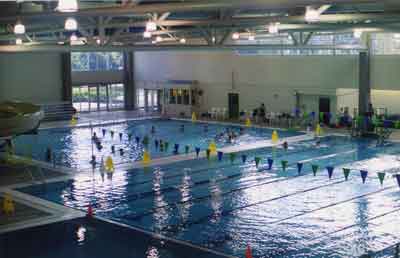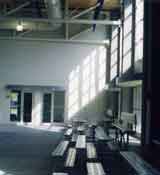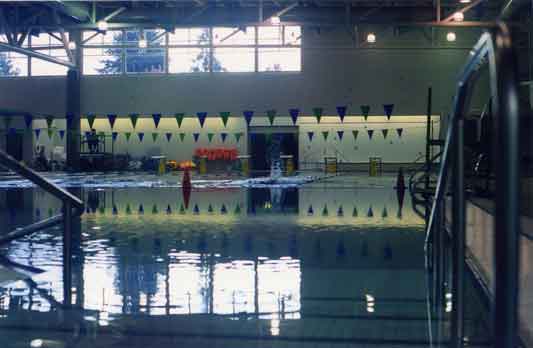Data collected over the two week period proved helpful in addressing several questions posed during our initial visit to the facility.
Insolation
The effect of direct sunlight is apparent on both charts, particularly series 1, when comparing November 11 (a clear day) with November 13 (mostly cloudy). The large temperature spike denotes the time period that the outdoor HOBO (located on the east side of the building) received full sunlight. Local weather records indicate that the sky remained clear all day, allowing sun to enter the pool area through south- and west-facing clerestory windows. This correlates well with the gradual increase in indoor air temperature observed for November 11. In contrast, when clouds move in on November 13, a more constant daytime temperature profile results from a lack of direct sunlight.
East - West

The results support our initial observation that the East side of the pool area was several degrees warmer than the West. At that time, we thought this might be caused by proximity to the warmer activity pool, or perhaps a thermal lag associated with the sun reaching the East side first. However, a closer examination of the data suggests otherwise. At night the east side temperature is just slightly lower than the west, which makes sense considering the thermal loss through the East glazing. The trend suddenly reverses each morning, immediately after the programmed HVAC startup time. East side temperatures remain consistently higher throughout the day until the building closes. When the HVAC fans spin down, temperatures revert to nighttime levels. The temperature difference observed during the day could be explained by HVAC distribution patterns. The west side of the pool area is served by two ducts, one running under the mezzanine which covers the pool deck and another at roof level, over the observation area. Over on the east side, just one string of vents, located at the roof level has to cover the entire zone.
Driving Forces
We had hoped to study the pool at a time when the heater was inactive so there would be fewer variables affecting the indoor temperature. Quentin Hogan, Willamalane's director of maintenance explained that the natatorium's HVAC heating capacity was rarely utilized this Fall, since warm pool temperatures keep the indoor air temperature steady. The theory that the thermal mass of the pools drive the indoor air temperature is supported by data collected near the small alcove containing the 102 °F spa. Temperature readings here were generally higher than the rest of the pool area, especially at night when ventilation fans were at their lowest setting. If one considers the spa alcove to be a microcosm of the entire natatorium, it is reasonable to believe that the thermal mass of the pools defines a narrow indoor air temperature range. Other factors, such as ventilation, thermal transfer through the building envelope, and occupant activity then dictate how air temperature varies within the range defined by the thermal mass.

As it turned out, unseasonably cold weather triggered heating needs during most of the observation period. This makes it difficult to draw any conclusions about the complex interactions between conditioned air and heated pool water. We do feel it is safe to assume the building is dominated by internal load. This is backed by the assertion of Carl Sherwood, the project architect, who felt that thermal gain or loss through the building envelope is a relatively small piece of the puzzle, accounting for only 15% of the total energy usage. The cost of heating the pools and air required for ventilation were more important design drivers. Cost analysis did not therefore call for highly insulated walls, and decisions about glazing were made on the basis of daylighting needs as opposed to thermal needs. These decisions have tangible consequences such as higher variability of indoor air temperature on the east side of the building.
|
|





