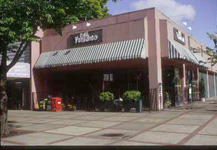ARCH 592: Environmental Controls Systems II
Café
Paradiso
Eugene, Oregon
Vicki Merkel
Deonne Schoner
GTF: Joe Snider
| Vital Signs
Case Study
ARCH 592: Environmental Controls Systems II Café
Paradiso
Vicki Merkel
GTF: Joe Snider |
|
Description:
 Café
Paradiso is a café on the pedestrian mall at Olive and Broadway
in Eugene, Oregon. It is a roughly rectangular space situated on
the southeastern corner of a commercial block. (Click
here for images) The south facing wall and front half of the
east facing wall are heavily glazed. The flooring in the front
half of the café is semi-gloss brick. This floor material
is source of glare in addition to the glossy table tops.
The back half of the café is windowless, carpeted and has a lowered
ceiling with relatively few recessed can light fixtures. Lamps are
placed on the majority of the tables in the back half to raise the
lighting levels, and thus reduce the glare when facing the front
of the café. It has a variety of seating made up of café
chairs around tables and couches throughout the space. An outdoor
patio is furnished with small café tables and chairs.
Café
Paradiso is a café on the pedestrian mall at Olive and Broadway
in Eugene, Oregon. It is a roughly rectangular space situated on
the southeastern corner of a commercial block. (Click
here for images) The south facing wall and front half of the
east facing wall are heavily glazed. The flooring in the front
half of the café is semi-gloss brick. This floor material
is source of glare in addition to the glossy table tops.
The back half of the café is windowless, carpeted and has a lowered
ceiling with relatively few recessed can light fixtures. Lamps are
placed on the majority of the tables in the back half to raise the
lighting levels, and thus reduce the glare when facing the front
of the café. It has a variety of seating made up of café
chairs around tables and couches throughout the space. An outdoor
patio is furnished with small café tables and chairs.
As we toured the café we noticed the high contrast in lighting between the front and back areas which raised the following questions
- Do patrons complain about the extreme differences in
the lighting of different areas of the space?
- Do people change where they sit due to the glare from
the tables and the floor to ceiling windows?
- Would the glare be cut down if the ceiling height were
consistent?
- Were the task lamps on the tables an afterthought?
We developed the following hypothesis:
During daylight
hours customers avoid the darker rear area in favor of the strongly
daylit section
and in the evening the preference switches to the lamplit rear area.
 Back
to top Back
to top |
 Methodology Methodology |
 Data
& Analysis Data
& Analysis |
 Conclusions Conclusions |
 Credits Credits |