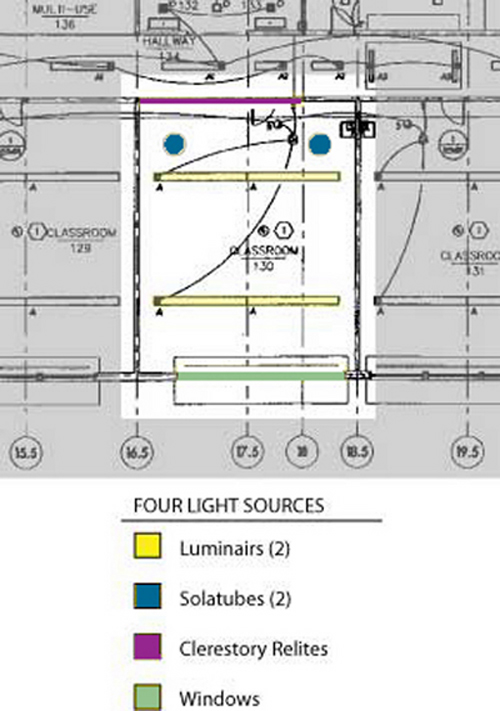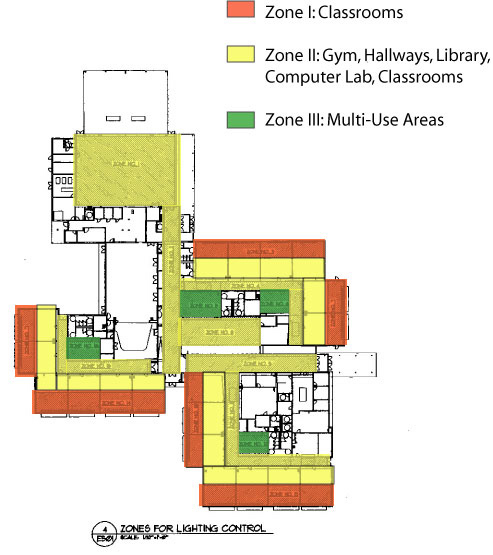



The Integrated Daylighting System:
- Exterior windows
- Re-lites
- Tubular skylights
- Electric lighting system

The exterior wall of a typical classroom at Ash Creek (including room 130) has three window bays 6’8” wide and 7’ tall. South facing windows have 3’ deep internal and external light shelves installed 2’ 6” from the top of the window. The Viracon ve1-2m glass above the light has a transmittance of 70%. The glass below the light shelf, Viracon VE1-40, has a transmittance of 36%. The light shelves and glass has been designed to prevent most direct sunlight from entering the classrooms during the winter months and bring daylight deeper into the classrooms.



On the wall opposite the exterior window wall a row of interior clerestories, or “re-lites,” bring borrowed daylight from the hallways into the classroom. These re-lites span the half the length of the classroom (22’ for room 130) and are approximately 3’ tall. Additionally a vertical re-lite, 2’ wide, is installed adjacent to the door. Aside from bringing more light into the classroom these re-lites provide brightness in the horizontal surround and visual access to the classroom from the halls.



Two Solatube® light tubes are installed in the back of the classroom, opposite the window wall. This proprietary system features a collector on the roof, a reflective tube, and a 10” diameter diffuser in the ceiling of the classroom. For more information on Solatube® technology visit their website at : http://www.solatube.com/

The electric lighting systems consists of two rows of 12' suspended indirect fluorescent fixtures. These light banks are not dimmable and are contolled by a motion detector and two photocell light sensors. If the motion detector located in the classroom detects occupants, the system will check the photocell sensors for illumination levels. The luminaire closest to the windows is controlled by a sensor located near the classroom window wall. If that sensor detects light levels below 40 footcandles the bank closest to the windows is turned on. When the illumination provided by the windows exceeds 40 fc, the lights are turned off. The luminaire closest to the door is controlled by a photocell sensor located on the roof of the building. When that sensor detects illumination levels below 75 footcandles the bank of lights closest to the door is turned on. This luminaire is on the same control system as the hallways. Both luminaires will be turned off if there is no motion sensed. User control is provided via a wall switch in each classroom. This wall switch will turn all the lights off, but cannot override the motion or photocell controls.
