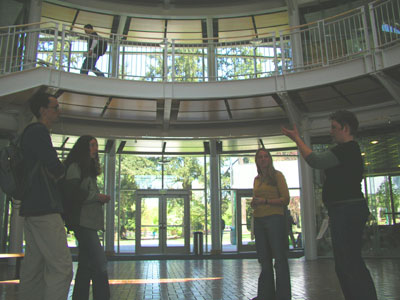
Lillis Business Complex
| Natural Ventilation: Step inside the building and notice the height of the main atrium. The design facilitates the building's natural ability to ventilate rather than increasing air circulation from fans. The height of the atrium increases the velocity of hot air traveling up and out of the building. At night, when air outside cools, vents on each side of the building open. This allows the cool air to enter and travel into the building while pushing out the warm air inside the building. This warm air rises naturally and escapes through ceiling vents. This "night flush" occurs each evening. When there is not enough breeze or temperature difference, motorized fans assist in the process. |
 Lillis Business Complex atrium Photo taken by Zachary Withers |
| Thermal
Mass: During the day, the thermal mass absorbs heat from occupants and other heat (light heat) in order to reduce the need to cool the building. At night, during the air flush, the thermal mass is cooled by having air passed under and through its bulk. The heat is redistributed throughout the air, while cooling the mass so that it can absorb heat the following day. In addition, this mass can be cooled or heated by water coils incorporated within its design. This is used only when needed during the dead of winter or summer. |
 Maureen and Megan explain "thermal mass" at Lillis to the tour group Photo taken by Steve Mital |
| Natural Day-Lighting: Further past the atrium, the ceiling of the main entryway in Lillis is composed of numerous skylights. The building is constructed to utilize as much natural day light as possible. Interior lighting is set to be utilized only when necessary, so that the lights turn on only when there is not enough natural light. Also, classroom sensors adjust lighting according to the amount of daylight present.
Also notice the solar panels (small blue squares) on the skylights. Solar panels on Lillis can account for 5-6% of the building's total energy use. Learn more about this by continuing outside to the south entrance of the building... |
 Skylights in the Lillis Business Complex Photo taken by Zachary Withers |