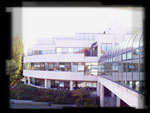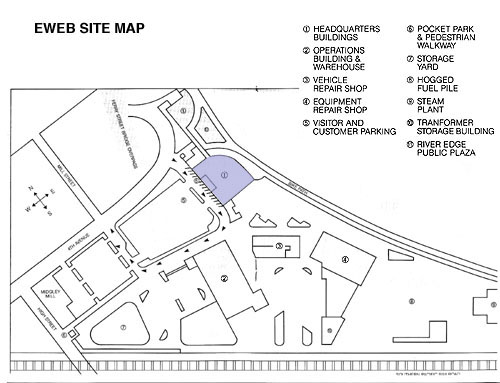

We chose to work with the EWEB (Eugene Water & Electric) building for our Environmental Control Systems case study. We picked this particular building because one of our group members was running along the Willamette River waterfront and spotted what appeared to be a shading device on the EWEB building. Intruiged, we decided to find out more.
After visiting the building and talking to a few of the workers we discovered dissatisfaction with the HVAC system. We decided to further investigate the work spaces along the north and south sides of the main building, comparing thermal comfort levels and looking a different treatments of the spaces.
The building we chose to work with is the main headquarters building at EWEB, Eugene Water and Electric Board, on Fourth Street in Eugene. It was designed to be 30% more energy efficient than building codes specified at the time. The central atrium space is the heart of the building, the office areas are all wrapped around this main space. This demonstrates how strategic use of indirect natural daylight can significantly reduce a building's use of energy, as lighting and air-conditioning are the biggest energy users in most office buildings. It also appears that some limited use of shading devices have been used in order to keep cooling energy use down.
