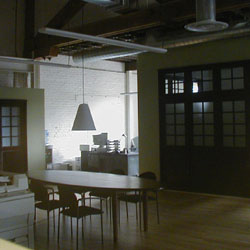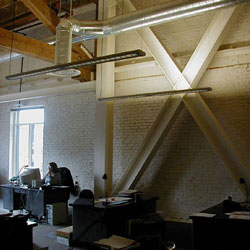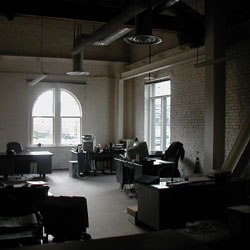|
|
|
|
|
| |
Analysis: Illuminance Map
The nature of the sky conditions during our illuminance measurements
severely limits the degree of investigation that can be based on these
results. Despite their limitations, however, they clearly demonstrate
the inadequacy of both the daylighting and ambient electric lighting
to task surface illumination, both separately/individually and combined.
- Ambient illuminance levels were below suggested values, except in
a small area near the windows.
- Task lighting is required to provide recommended illuminance levels
at the task surface.
- Daylight drops off very rapidly as distance from the window increases
- Ambient electric light contribution is calculated to be approximately
7 footcandles, well below the CIBSE recommendation
|
|
|
|
| |
Challenges posed by the space
The office space that we are studying poses some unique problems for
daylighting:
- Historic status of building limits allowable modifications to South
facade
- New construction on roof (third floor offices) limits the distance
from the exterior wall that toplighting can be inserted
- Existing sidelighting apertures are relatively small in relation
to depth of space and height of ceiling
- Room volume, especially ceiling height, are quite large, especially
with regard to size of existing windows
|
 |



