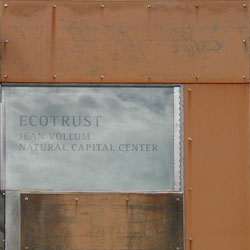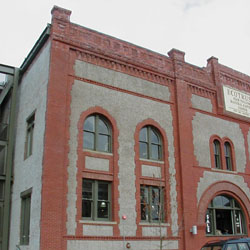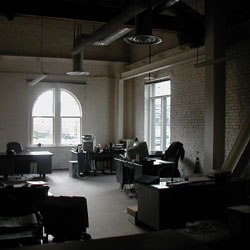|
|
|
|
|
| |
 This
case study explores the lighting of an office space in the Ecotrust
Building. Preliminary observations and data showed that the illuminance
levels in the space were significantly below recommended levels. Further
investigation focused on providing 'sustainable' methods to to increase
illuminance levels in the space. The most significant of these explorations
was a daylighting model, which allowed an assessment of the existing
condition, as well as a number of permutations of modifications to the
daylighting of the space. This process revealed a number of challenges
associated with the specific space and building, namely an historic
facade and a structure on the roof that both limited the daylighting
interventions. Despite this, the case study was still able to propose
a number of 'sustainable' improvements that could be implemented for
the space, including a reconfiguration of the interior spatial arrangement
of the office, and limited toplighting. Based on this research, it appears
that the solution to the low light levels in the space will ultimately
require some degree of a dual approach; a strategy combining electric
light and daylight solutions, with each system implemented to maximize
its efficiency and utilize its strengths. This
case study explores the lighting of an office space in the Ecotrust
Building. Preliminary observations and data showed that the illuminance
levels in the space were significantly below recommended levels. Further
investigation focused on providing 'sustainable' methods to to increase
illuminance levels in the space. The most significant of these explorations
was a daylighting model, which allowed an assessment of the existing
condition, as well as a number of permutations of modifications to the
daylighting of the space. This process revealed a number of challenges
associated with the specific space and building, namely an historic
facade and a structure on the roof that both limited the daylighting
interventions. Despite this, the case study was still able to propose
a number of 'sustainable' improvements that could be implemented for
the space, including a reconfiguration of the interior spatial arrangement
of the office, and limited toplighting. Based on this research, it appears
that the solution to the low light levels in the space will ultimately
require some degree of a dual approach; a strategy combining electric
light and daylight solutions, with each system implemented to maximize
its efficiency and utilize its strengths.
|
|
|
|
| |
The Ecotrust Building is a recently completed renovation of an historic
warehouse building in NW Portland. The renovation project was intended
as a model for sustainable urban redevelopment. The preservation of
an historic structure, the use of recycled and local materials, the
concern for daylighting and indoor air quality, all derive from the
project's tight adherence to LEED guidelines for sustainable construction
(created by the United States Green Building Council (www.usgbc.org)).
As a way of assessing the actual performance of a space in this building,
this case study examines lighting in the Progressive Investment office.
|
|
|
|
| |
Progressive Investment's office is located on the second floor of the
Ecotrust building, at the Southwest corner of the building. The South
facade (an historic facade) faces an empty lot across Irving Street.
The West wall is the old mid-line of the building, and now serves as
an exterior wall, facing the stair column, the bio-swale, and the parking
lot (this is not an historic facade, and has new windows).
The office space has its long edge to the South (48 feet East to West)
and is 28 feet deep (North to South). The ceiling height is 23 feet,
but the effective ceiling plane as defined by the electric lights is
at approximately 14 feet. The South wall has four windows; two large
and two small. There is one window facing West. The main space-defining
feature of the office is an opaque conference room volume that is pushed
close to the South wall, in between the two pairs of windows. This provides
storage space along the South edge, as well as an acoustically separate
meeting space.
|
 |
 This
case study explores the lighting of an office space in the Ecotrust
Building. Preliminary observations and data showed that the illuminance
levels in the space were significantly below recommended levels. Further
investigation focused on providing 'sustainable' methods to to increase
illuminance levels in the space. The most significant of these explorations
was a daylighting model, which allowed an assessment of the existing
condition, as well as a number of permutations of modifications to the
daylighting of the space. This process revealed a number of challenges
associated with the specific space and building, namely an historic
facade and a structure on the roof that both limited the daylighting
interventions. Despite this, the case study was still able to propose
a number of 'sustainable' improvements that could be implemented for
the space, including a reconfiguration of the interior spatial arrangement
of the office, and limited toplighting. Based on this research, it appears
that the solution to the low light levels in the space will ultimately
require some degree of a dual approach; a strategy combining electric
light and daylight solutions, with each system implemented to maximize
its efficiency and utilize its strengths.
This
case study explores the lighting of an office space in the Ecotrust
Building. Preliminary observations and data showed that the illuminance
levels in the space were significantly below recommended levels. Further
investigation focused on providing 'sustainable' methods to to increase
illuminance levels in the space. The most significant of these explorations
was a daylighting model, which allowed an assessment of the existing
condition, as well as a number of permutations of modifications to the
daylighting of the space. This process revealed a number of challenges
associated with the specific space and building, namely an historic
facade and a structure on the roof that both limited the daylighting
interventions. Despite this, the case study was still able to propose
a number of 'sustainable' improvements that could be implemented for
the space, including a reconfiguration of the interior spatial arrangement
of the office, and limited toplighting. Based on this research, it appears
that the solution to the low light levels in the space will ultimately
require some degree of a dual approach; a strategy combining electric
light and daylight solutions, with each system implemented to maximize
its efficiency and utilize its strengths.
