
A Vital signs case study of Brush-Fire Pottery
|
|
|
|
|
|
| Conclusions |
Learned |
|
Acknowledgments | Appendix |
University of Oregon
Arch 491, ECS 1, Fall 2000
Group members:
Summer Young
Heather Beck
Denise Stewart
Kurt McCulloch
Professor:
Alison Kwok
James Wasley
Abstract
The kilns (Audrey, Bertha, and Char) produce a large amount of heat, yet because the studio space must be mechanically heated in the winter (and cooled in the summer), we assumed that the heat from the kilns was not being utilized. We then questioned where the heat was going. We formed our hypothesis on the assumption that poor insulation of the building envelope allowed the rising heat of the kilns to escape through the roof rather than infiltrating into the studio space.
To prove (or disprove) our hypothesis, we employed a number of methods to determine where the heat from the kilns was being lost. By using HOBO temperature data loggers, a Raytek pyrameter, and various tables to determine R-values of the building envelope, we discovered that our hypothesis was incorrect. While it is true that heat from the kilns does not infiltrate the studio space to any significant degree, we found that it escaped to the outdoors not through the roof, but through open vents in the North facing wall. With this information, our recommendation is that two simple and low-cost fans be added to the kiln room to blow warm air into the studio space in winter and outside in the summer, reducing the cost of heating and cooling year-round

fig. 1
Audrey, Birtha, and Char
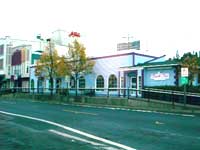 |
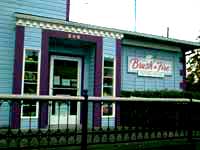 |
5th street facade(left) and entry of Brush-Fire(right)
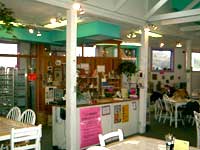 |
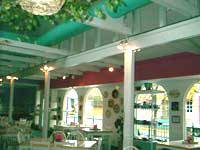 |
studio/retail space where customers create their pieces
 |
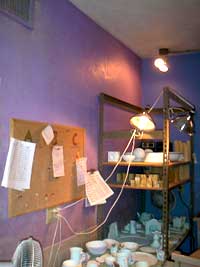 |
kiln vent carrying exhaust to the exterior(left)
kiln work station where glazed peices are dried(right)
 |
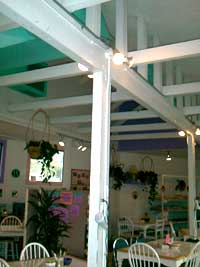 |
rafters found in the studio/retail space
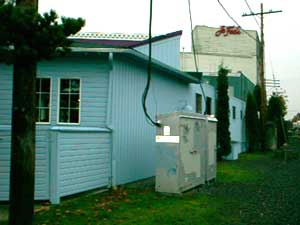 |
exterior north facing wall and the site of exhaust through the kiln vent