
A Vital signs case study of Brush-Fire Pottery
|
|
|
|
|
|
| Conclusions |
Learned |
|
Acknowledgments | Appendix |
Located at 295 E.5th St in Eugene, Oregon, Brushfire is a paint-it-yourself pottery shop. The building is a typical timber frame structure on an above grade foundation. The much glazed facade (figs. 2 & 3) of the building faces South and is stretched along an East-West axis with its largely opaque back to the North. The building consists mainly of a large studio/retail space (figs. 4 & 5) where customers choose and decorate pre-cast ceramic items. The decorated pieces are then turned over to Brushfire employees (figs. 6 & 7) who glaze and fire them in one of three large ceramic kilns.
The kilns are kept in a small room behind the cashier (fig. 4) and separated from the studio by stud walls, one of which is punctuated by a sliding glass door for entry. The back wall of the kiln room faces North and is punctuated by two fixed, double pane windows and two vents (fig. 6). Pipes from the kilns are attached directly to one of these vents, the primary means of directly exhausting the hot, polluted air the kilns produce. The other vent is simply a screened hole in the wall, located behind the kilns. The kiln room is noticeably warmer than the studio space because of the amount of heat the kilns radiate into the room.
The unique function of the building and the presence of much larger than average internal heat gains (the kilns) made this building intriguing. We were interested in exploring how the building uses (or expels) the great amount of heat produced by the kilns, and in whether or not it could do so more effectively.

fig. 1
Audrey, Birtha, and Char
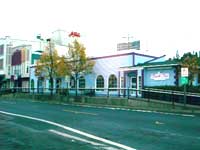 |
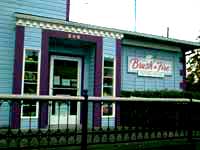 |
5th street facade(left) and entry of Brush-Fire(right)
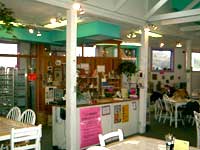 |
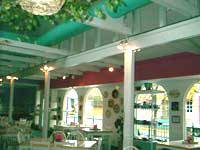 |
studio/retail space where customers create their pieces
 |
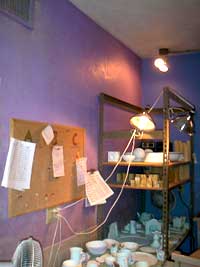 |
kiln vent carrying exhaust to the exterior(left)
kiln work station where glazed peices are dried(right)
 |
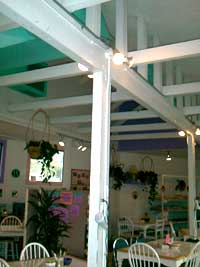 |
rafters found in the studio/retail space
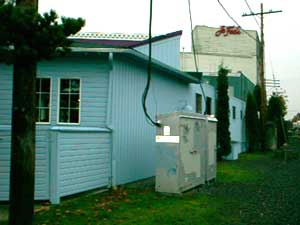 |
exterior north facing wall and the site of exhaust through the kiln vent