
A Vital signs case study of Brush-Fire Pottery
|
|
|
|
|
|
| Conclusions |
Learned |
|
Acknowledgments | Appendix |
In order to prove (or disprove) our hypothesis, we needed to gather information about the building's heat gains and losses. To do so, we did the following:
First, we checked out and launched six HOBO temperature data loggers from the University of Oregon Baker Lab. We went to the test building and attached them to the walls and ceiling as described in Table 1 and Figure 14. We began test timing at 12:15pm Thursday, November 9th and ended the test period at 4:00pm the following Sunday, November 12th. The intent was to determine whether or not the ceiling was, in fact, warmer than the rest of the room. HOBO's were placed on the studio side of the dividing wall to determine if there was a significant difference in temperature on that side of the wall, and if so, how much. We also gathered outdoor temperature information from the Internet and copied the kiln firing logs (see results) to explain any possible deviation from typical incident solar radiation and associated temperature lags.
In addition, we further examined the materials used in the building's construction and looked up the R-values for those materials. We also estimated heat gains from the kilns, lights, and inhabitants of the kiln space (see results for R-values and heat gains).
After compiling the HOBO and outdoor temperature graph (results), we found that the information was somewhat ambiguous. Therefore, we found it necessary to gather additional information. We used the Raytek pyrameter to take indoor and outdoor surface temperatures of the North wall (figs. 22 & 23) on November 14th at 10:00am. These temperatures were logged on a 32" square grid (width of 4 vertical siding slats) to determine which areas were warmest, implying where the heat was escaping.
The HOBO and Raytek graphs are illustrated in the Results section of this study.
| HOBO location | |
| HOBO 1 | studio side of dividing wall |
| HOBO 2 | interior of northern exterior wall |
| HOBO 3 | studio ceiling space |
| HOBO 4 | kiln space ceiling |
| HOBO 5 | kiln side of dividing wall |
| HOBO 6 | west wall (HOBO was disconnected from it's thermister resulting in no usable data) |
HOBO placements
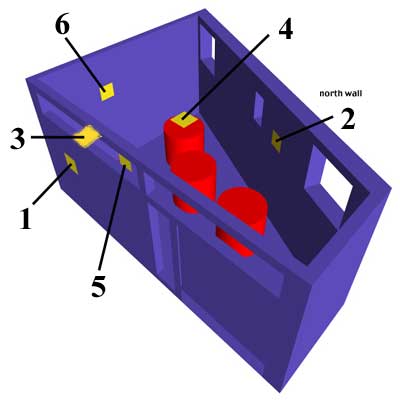
fig. 14
axonometric of space and location
of HOBOs recorded in table 1
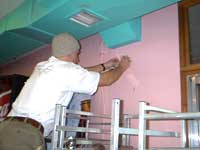 |
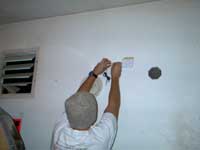 |
Kurt placing HOBO 1(left) and HOBO 2 (right)
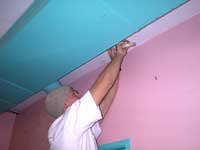 |
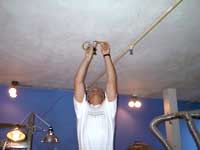 |
Kurt placing HOBO 3 (left) and HOBO 4 (right)
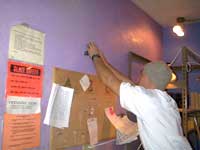 |
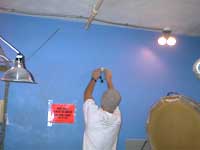 |
Kurt placing HOBO 5 (left) and HOBO 6 (right)
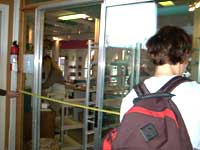 |
Heather and Summer taking measurements of the kiln space
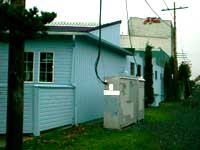 |
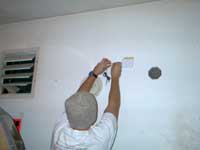 |
pyrameter measurements taken from exterior of north wall (left) and the interior of the north wall (right)