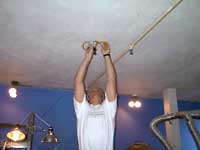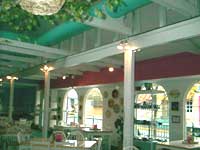
A Vital signs case study of Brush-Fire Pottery
|
|
|
|
|
|
| Conclusions |
Learned |
|
Acknowledgments | Appendix |
From this information, we formed a key question: if the kilns produce so much radiant heat that is not being used to heat the studio space, where is that heat going?
To answer this question, we found it necessary to ask a number of others. How much heat infiltrates the dividing wall and makes it into the studio space? How well insulated is the envelope of the kiln room? Where is the heat likely to escape? (For a more complete list of questions, see Appendix.)
The dividing wall seemed to be preventing
a lot of heat from entering the studio. We therefore assumed that
the exterior (North) wall of the kiln room was similarly effective in keeping
heat inside the kiln room. Because of this, we presumed that the
rising heat of the kilns was escaping through a poorly insulated roof,
and formed
our hypothesis:
"Poor insulation of the roof in the kiln room results in high winter heat losses."
 |
 |
exposed heating ducts found in the studio area
 |
3 kilns that contribute to making the kiln room considerably warmer than the studio space