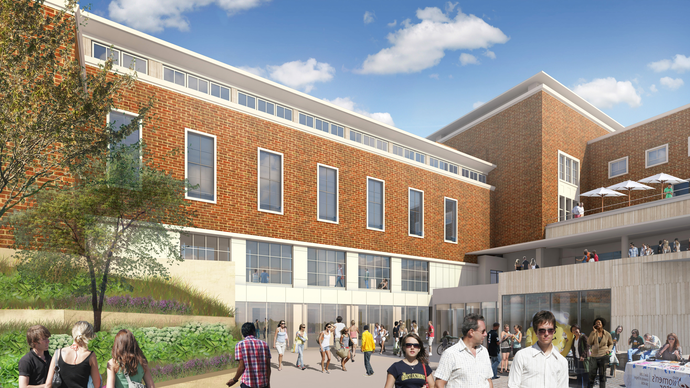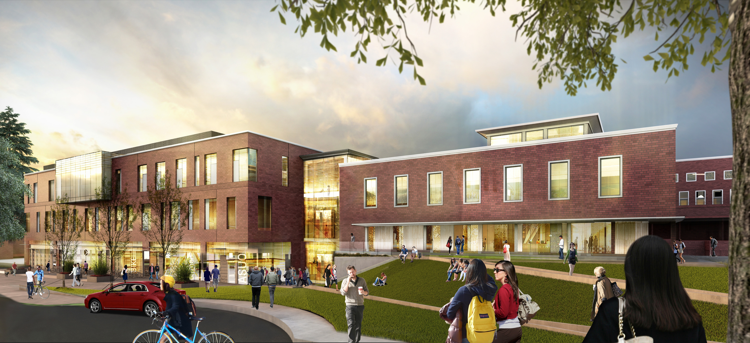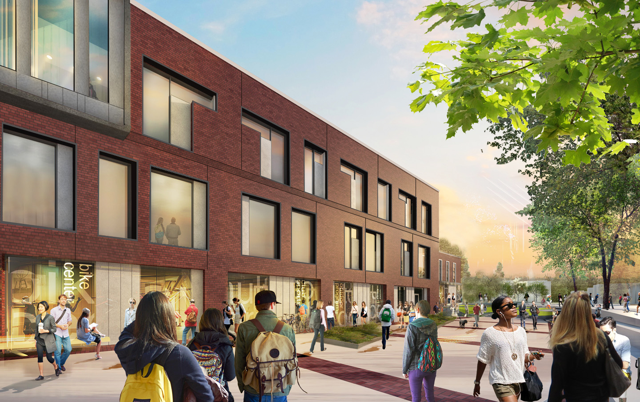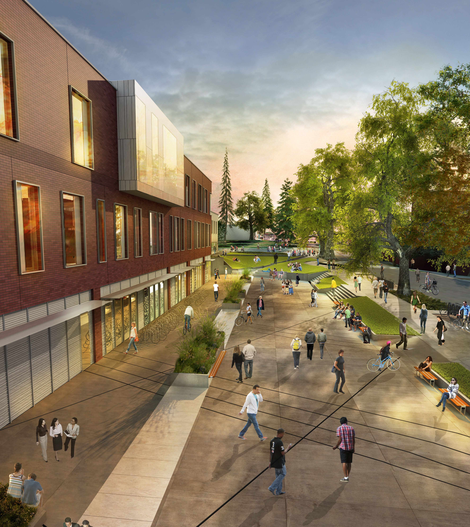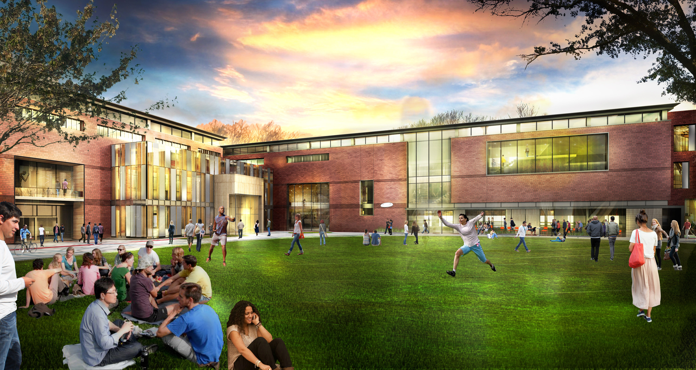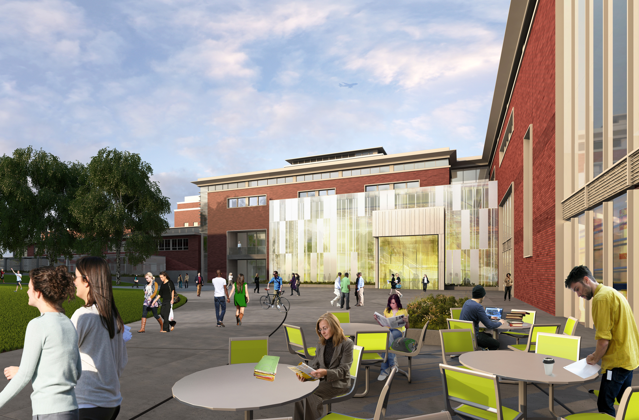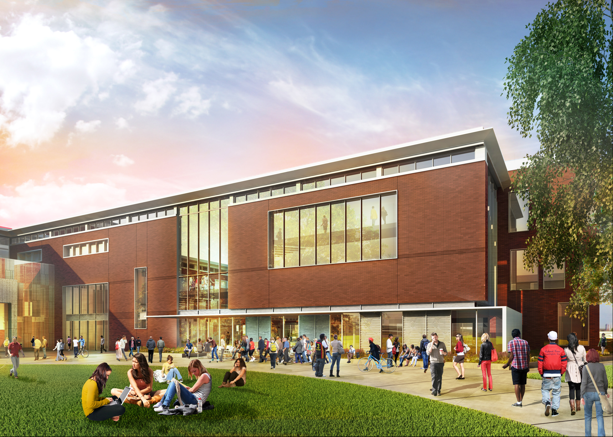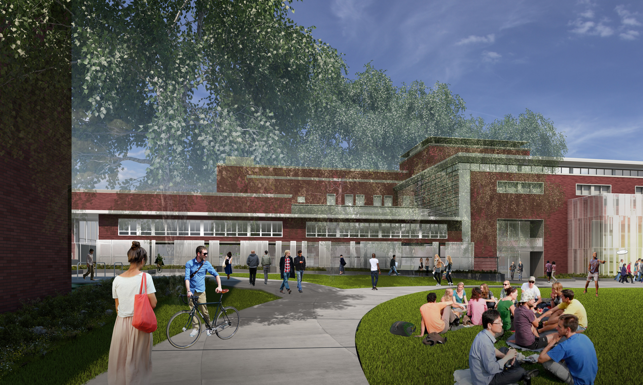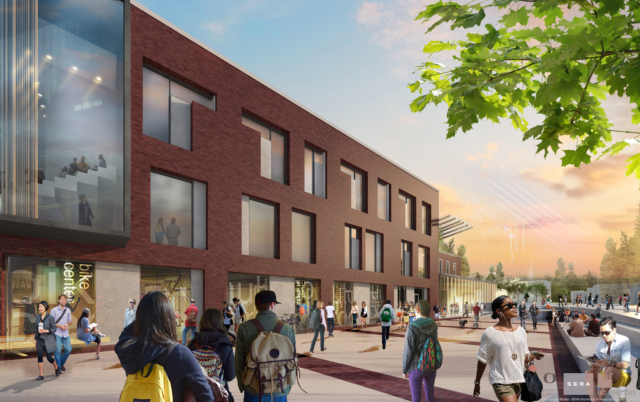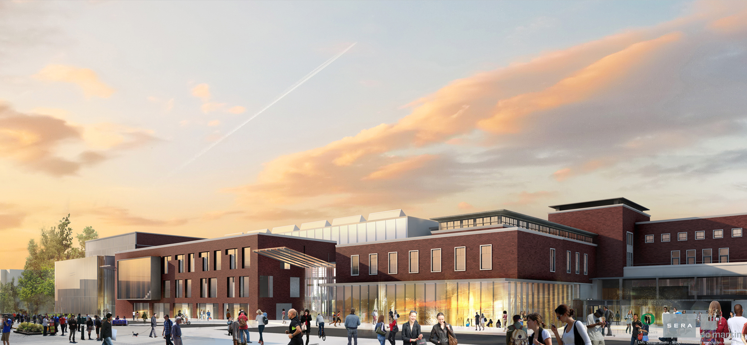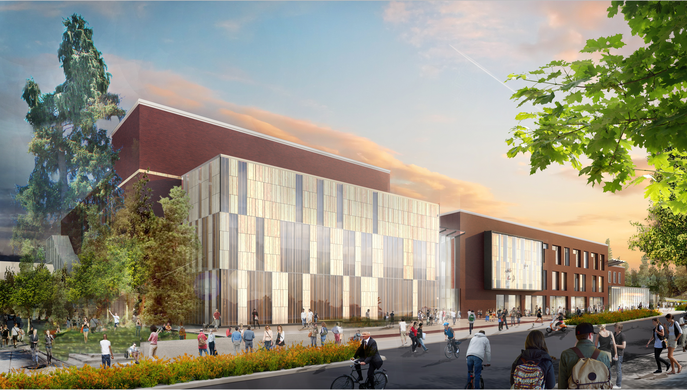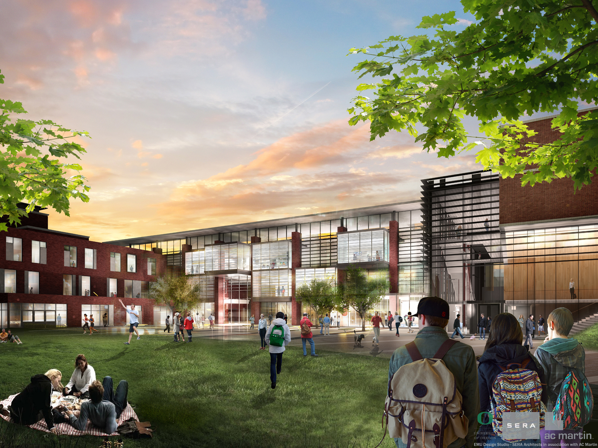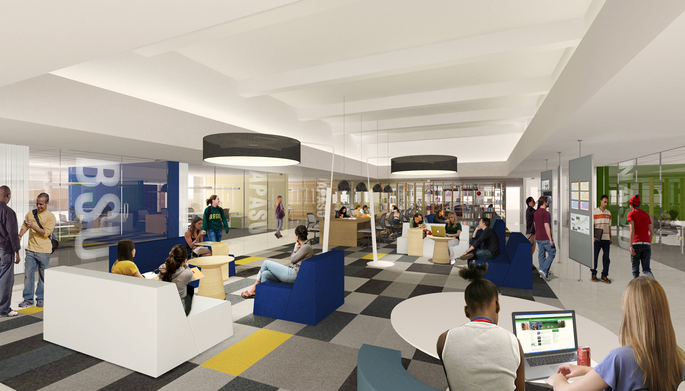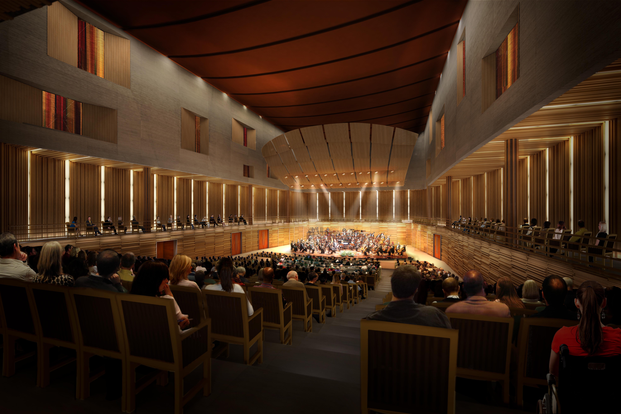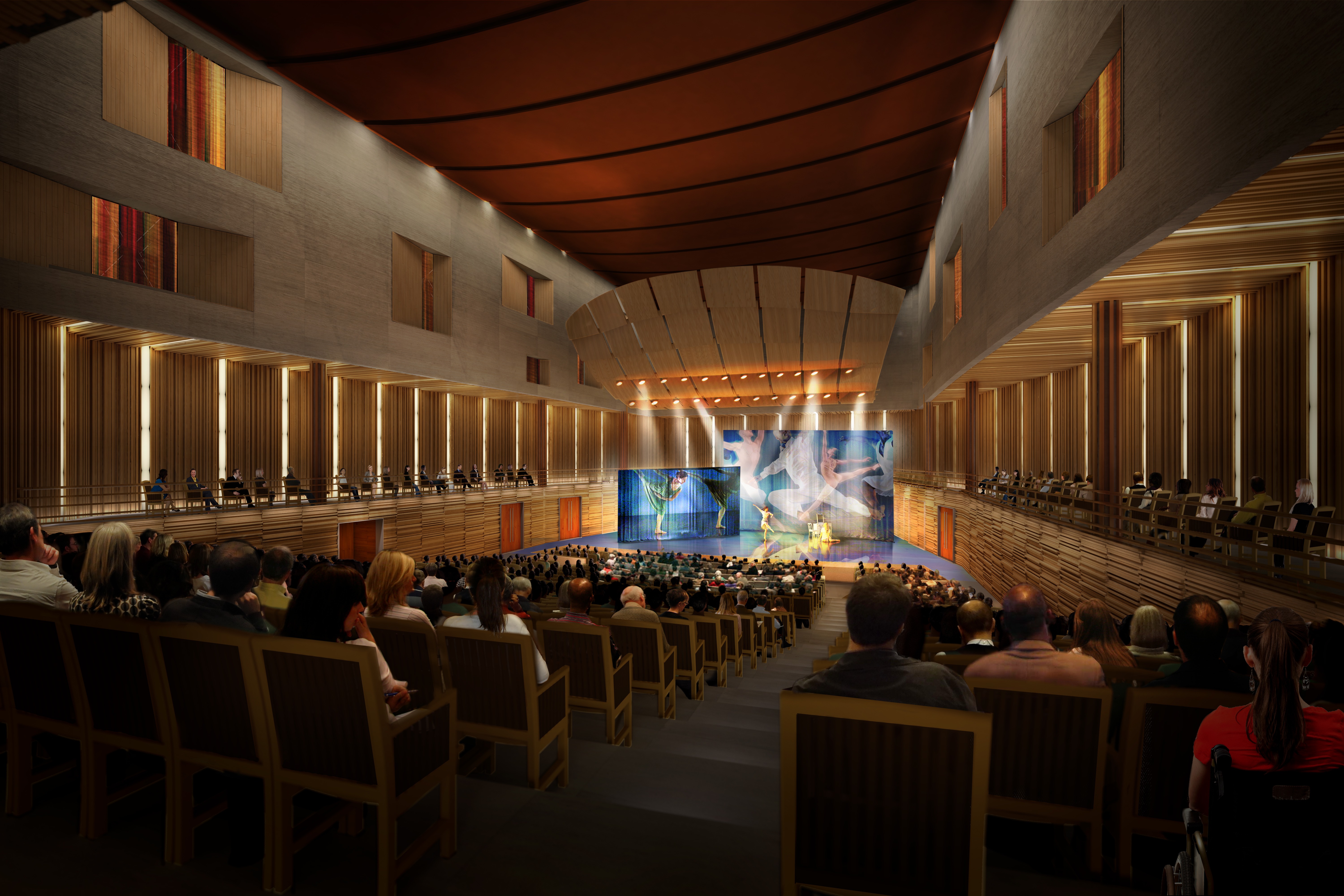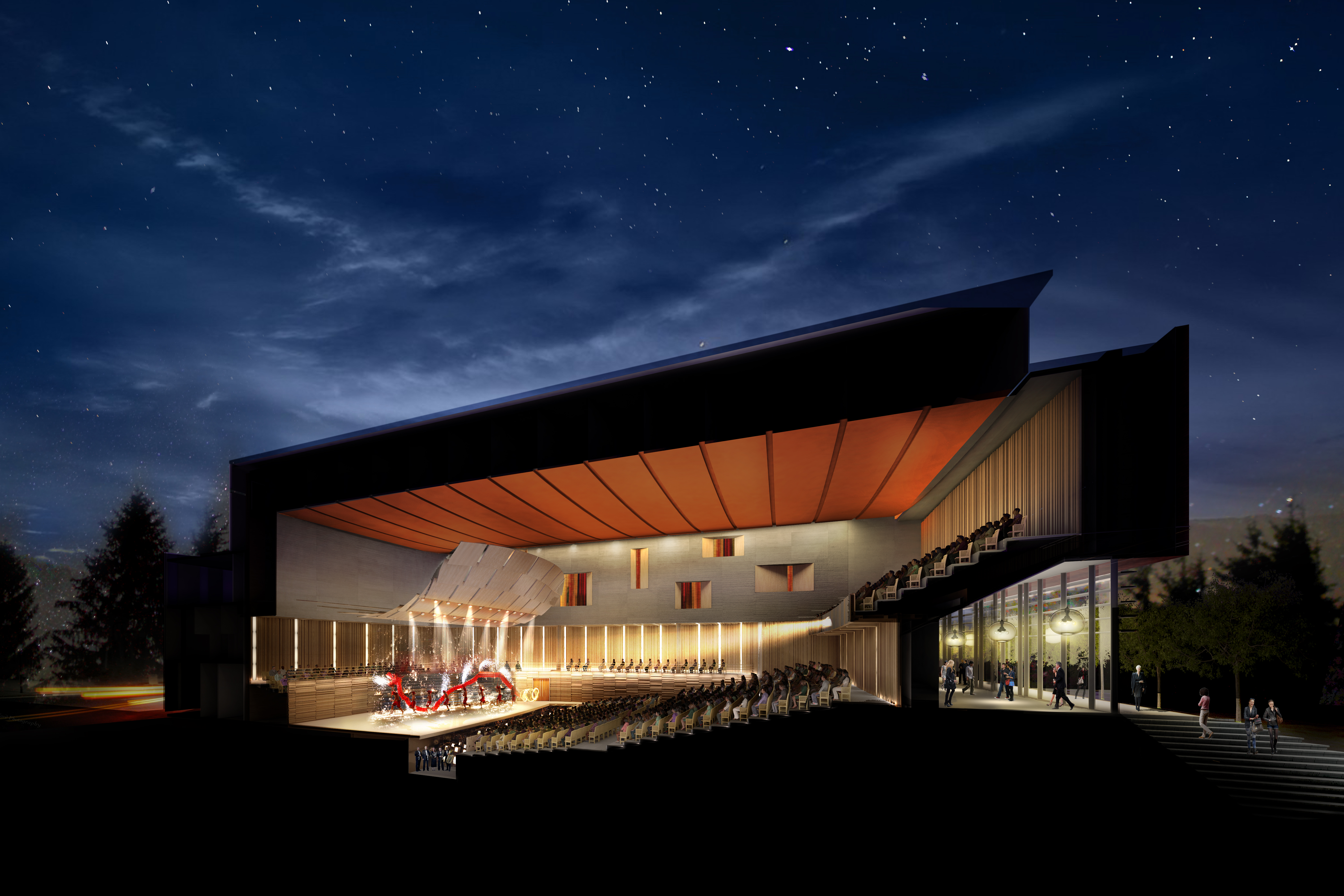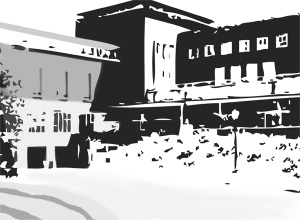
- Project Description FINAL (pdf)
__________________
__________________
__________________
__________________
Contact
Martina Oxoby
Project Planner
Primary Contact
(541) 346-5880
moxoby@uoregon.edu
Fred Tepfer
Project Planner
(541) 346-5564
ftepfer@uoregon.edu
Package 4 100% CD Renovation and New Addition
- General Information
- Architectural Demolition, Design part 1(56 MB), Design part 2 (51 MB)
- Mechanical Demolition, Design
- Plumbing Demolition, Design
- Electrical Demolition, Design
- Landscape Design
- AV Design
- Specifications
Package 3 Structure and Underground MEP
- Plans (55MB), Specs (05/21/14)Package 2 Demo
- Plans, Specs (02/28/14)Package 1 Craft Center
- Drawings and Specifications (08/05/14)
- drawings: general conditions through architectural (65 MB), demo through MEP (24 MB)(12/20/13)
- consolidated specifications (11 MB)
- lighting fixture cutsheets, schedule (01/07/14)
- Addendum #1 - Drawings, Specs (01/10/14)
- Package 1 - Craft Center - City of Eugene Plan Review comments, drawing updates (26 MB) (02/06/14)
Package 4 95% CD
Package 4 50% CD EMU Expansion and Renovation -
- General Information
- Architectural: part 1 (48 MB), part 2 (38 MB), Demo
- Landscape: Design
- Electrical, AV: Demo, Design
- Mechanical: Demo, Design
- Plumbing: Demo, Design
- Specifications
- Light Fixture Cut Sheets (refer to Fixture Schedule on sheets E002, E003 for locations)
- Hardware schedule (03/24/14)
- Enter Review Comments here: Owner's Comments Review Log (xls) and send to Martina Oxoby or Janet Lobue
Package 3 75% CD Structure
- Drawings (33 MB)
100% DD Drawings Volume 1 (90 MB), Volume 2 (38 MB), Specifications (12/20/13)
Lighting fixture cutsheets, schedule (01/07/14)
Preliminary Construction Schedule
50% DD EMU Drawing Set (72 MB)
50% DD EMU Outline Specifications (corrected 10/08/13)
Tracking Comments Form100% DD Craft Center Drawing Set (29 MB); plumbing plans (reissued 10/04/13)
100% DD Craft Center Outline Specifications (22 MB)
Tracking Comments Form
- Schematic RE-Design Report (06/28/13)
Executive Summary
Appendix (26 MB)
Floor Plans (15 MB)
Renderings courtesy of
SERA Architects, June 2013 |
||
New West Entry |
North Entrance from 13th Ave |
|
Student Street along 13th Ave |
Student Street birdseye view
|
South Lawn and South Facade of New Student Wing |
New East Entry |
South Lawn Seating Area |
Craft Center Outdoor Courtyard |
Renderings courtesy of SERA Architects/ AC Martin Architecture, March 2012 |
||
Student Plaza on 13th Ave |
Mills Center Corner from 13th Ave |
|
Concert Hall from 13th Ave |
Hearth from South Lawn
|
Interior of MCC and Student Unions |
July 2012 |
||
Concert Hall Interior with Orchestra |
Concert Hall Interior |
Concert Hall Section |
- Schematic Design (5/25/12):
Drawings (52 MB)
Narrative Specifications (11 MB)
- Schematic Design Report (5/25/12):
Volume 1 - Executive Summary (32 MB)
Volume 2.0 - User Group Meeting Minutes and Presentations (45 MB)
Volume 2.1 - Steering Committee Meeting Minutes and Presentations (9 MB)
Volume 2.2 - Subject Area Committee (SAC) Meeting Minutes and Presentations (78 MB)
Volume 2.3 - Sustainability Technical Advisory Group (TAG) Meeting Minutes and Presentations (5 MB)
Volume 2.4 - Campus Planning Committee (CPC) Meeting Minutes and Presentations (17 MB)
Volume 3 - SD Cost Estimates
- 75% Schematic Design (3/19/12):
Drawings
Narrative specifications
Pre-Design Documents
- Asbestos Survey Report 2013
- Project Description FINAL
- Historic Resource Survey Form - EMU (2007)
- Student Union Tours (Ohio State, Ohio University, University of Akron, Cleveland State University)
- Concert Hall Tours (Green Music Center, Mondavi Center)
- EMU Historic Assessment - This preliminary assessment identifies the historic significance of the EMU's landscape features, exterior facades, and interior spaces. (December 2011)
- Geotechnical Report (10/21/11)
- EMU Renovation Project Program List (11/09/11)
Conceptual Studies
- Erb Memorial Union Master Plan, MHTN Architects (2003)
- Executive Summary (and conceptual drawings) pages 1.1-1.13
- Project Mission Statement, pages 2.2-2.6
- Programs and Services: Patterns, pages 3.4-3.5 - Master Plan and Campus Consultation Process - EMU & SRC, Brailsford & Dunlavey (2010)
- Executive Summary, pages 5-9
- Project Concept, pages 47-49
