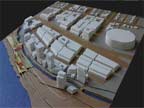Ebey's Landing Visitors' Center design studio - Fall 2009
The two large-scale issues of this studio were: first, the design of new buildings to fit in a historic context, including compliance with new design guidelines being implemented by the town, county and reserve; and second, the urban design of the immediate area, using the new construction to shape the public space and better connect the main streets of Front, Main and Coveland. For a more complete description of the studio, please see: http://architecture.uoregon.edu/downloads/courses/KeyesF09.pdf
There were 16 proposals in this studio, each of which took a different approach on a wide range of issues, including:
- how to utilize the existing building
- where to place new construction on the extended site
- where to place open space to be used by visitors and residents alike
- how that open space might be used, both for special occasions and on a daily basis
- how to exactly fulfill the National Park Service's needs
- what specific functions should be included in the visitors' center
- what additional uses might be present beyond the visitors' center, including commercial uses
- how and where to incorporate parking
- how to relate to all of Ebey's Landing and not just the Town
- what aspects of the historical environment should be taken as inspiration (either literally or metaphorically)
- what architectural style and materials should be used
- what periods of history might be emphasized
- how to relate to the existing pattern of built and open sace in the existing town center
The students' projects can be seen by clicking on the thumbnail photos. The projects are in pdf format, and most are smaller than 1 mb in size. Most of the presentations have multiple pages, and you should be able to navigate through all the pages in the pdf viewer, zooming out to see whole pages, and zooming in to see details.


Michael Bowles
Matthew Nichols


Aaron Buckman
Michael Ober


Jesse Crupper
Julian Potter


Jesus Fernandez
Elizabeth Schmidt


Peter Hanley
Adam Stephen


Jeffrey Knighton
Qingling Tan


Caresse Lee
Jacob Weber
